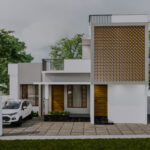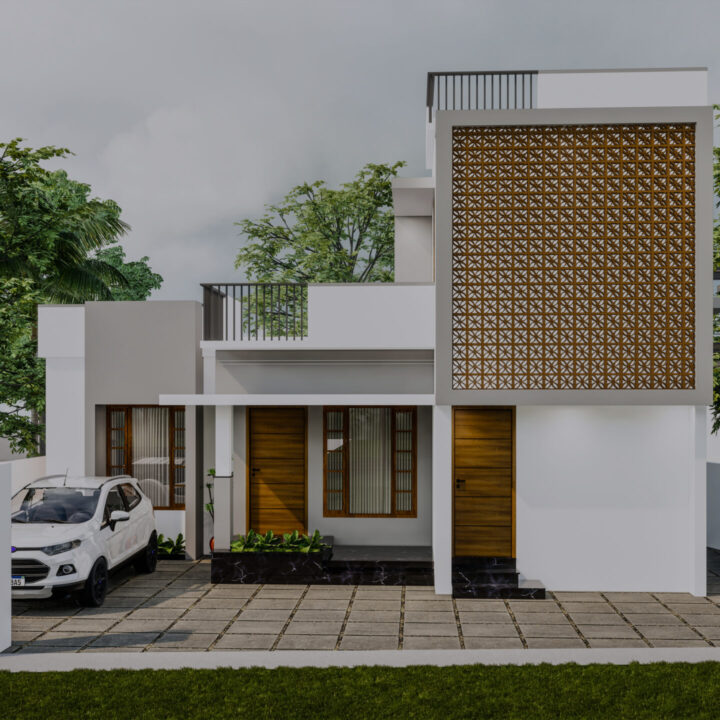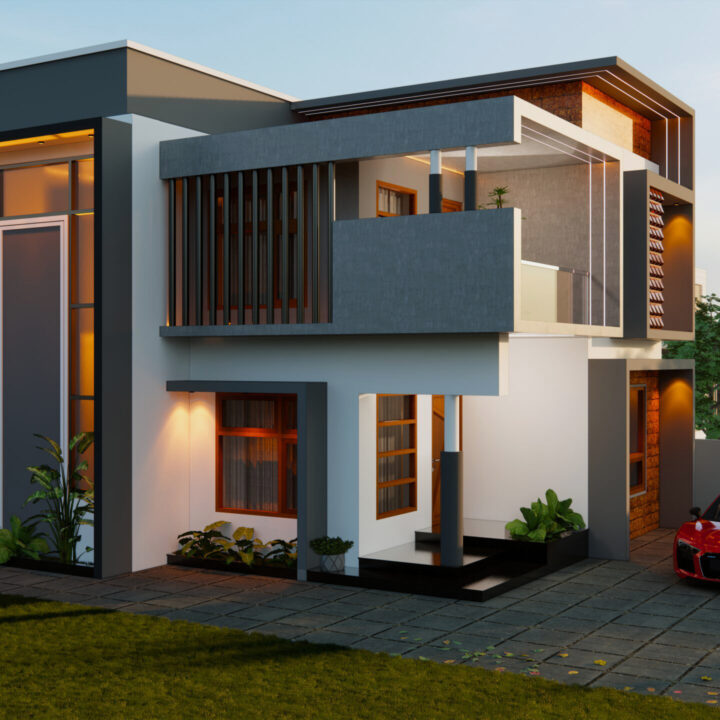Minimalistic Architecture
- Home
- portfolio
- Happiness Project
- Minimalistic Architecture







architect:
client:
Terms:
project type:
Strategy:
date:
Minimalistic architecture, epitomizing the principle of “less is more,” is a design approach characterized by simplicity, clean lines, and an emphasis on functionality. In this architectural style, every element serves a purpose, with unnecessary ornamentation stripped away to reveal the essence of the structure. Minimalism in architecture often relies on a limited color palette, with neutral tones such as white, black, and shades of gray dominating the aesthetic. This restraint in color choice enhances the sense of calm and serenity within the space, allowing the focus to remain on the form and function of the building.
One of the hallmarks of minimalistic architecture is the use of open floor plans and abundant natural light. Spaces are uncluttered and free-flowing, creating an atmosphere of tranquility and openness. Large windows and glass walls are common features, inviting the outside environment to merge seamlessly with the interior. By harnessing natural light, minimalistic buildings minimize the need for artificial lighting, thereby reducing energy consumption and fostering a connection with the surrounding landscape.
Design in Details
Minimalistic architecture is not merely about aesthetics; it is a philosophy that extends to the lifestyle it promotes. Embracing simplicity and mindfulness, minimalistic spaces encourage inhabitants to focus on what truly matters and to live with intentionality. By eliminating distractions and excess, minimalistic architecture creates environments that promote clarity of thought, creativity, and a sense of well-being. In a world increasingly cluttered with stimuli, minimalistic architecture offers a sanctuary of simplicity and harmony.













